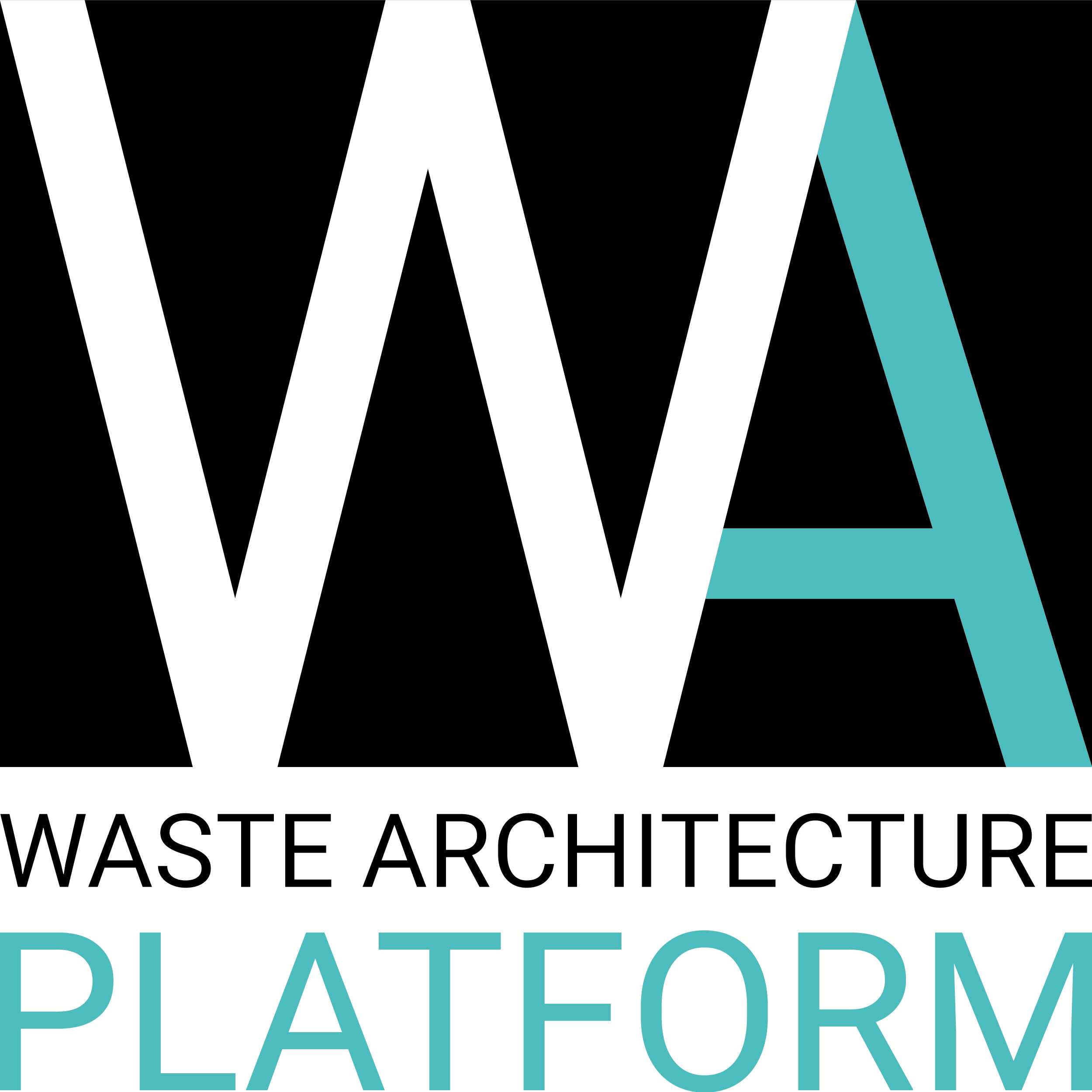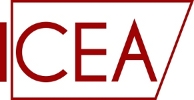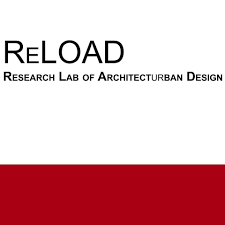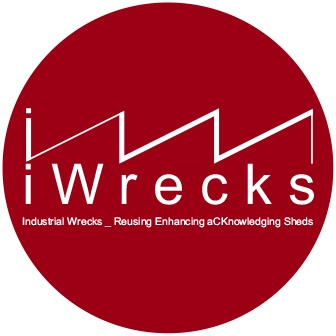INTERNATIONAL WORKSHOP ON WASTE ARCHITECTURE / WASTE MANAGEMENT IN LANDSCAPE AND URBAN AREAS
Following on from the interesting experiences of 2015 and 2017, in 2019 Arcoplan Associates launched the third event of WA Platform, the International Workshop on Waste Architecture / Waste Management in Landscape and Urban Areas conceived as a parallel event of Sardinia 2019, 17th International Waste Management and landfill Symposium, held from 30th September to 4th October 2019.
The Workshop consolidated for the third edition a stimulating partnership making the Sardinia Symposium the ideal context in which to discuss Architecture and Waste in an international setting amongst not only environmental experts, but also architects, landscape architects, urban planners, etc…
Waste Architecture is a new and relatively unexplored conceptual and design topic which promises to give rise to a lively debate between environmental professionals, architecture and urban design experts. Read more …
STRUCTURE AND PROGRAMME
The Workshop took place at Forte Village Resort on 1-2 October 2019. The first day of the event was devoted entirely to oral presentations (click here to download the detailed programme), whilst the second was taken up by a practical design and planning workshop. The design lab was coordinated by Studio Arcoplan with the collaboration of Stefanos Antoniadis, research fellow at the University of Padova.
During the lab participants had the opportunity to apply theoretical notions learnt during the oral sessions to an actual case study promoted by a company, and to exchange views and opinions with colleagues and experts as part of a working team.
The most important concept that emerged during the workshop focused on how landfill redevelopment is much more likely to be successful if the project is undertaken by a multidisciplinary team (architects, environmental engineers, planners, etc.) developed during the active phase of the landfill. Indeed, the possibility of using new wastes as a plastic material to mould the shape of the mass will extend the range of potential functions to be assigned to the project and provide greater freedom in reorganising the final configuration of the area. With a view to designing the area not as a landfill, but rather in line with the final use envisaged by the project, wastes may be used immediately to forge the final morphology of the landscape. By implementing a strategic land planning, landfills may thus be transformed from environmental eyesores into an integral part of the urban landscape, instruments intended to provide a new intended use.
During the workshop a series of redevelopment projects focussed not on the mere conversion of areas into urban parks or playing fields, but which devised a series of innovative intended uses, were elaborated. The first case envisaged an extensive archaeologic-industrial park featuring terraced lakes, whilst the second a system of themed itineraries that crossed the area and intersected throughout the landfill.
The results of the lab are available at https://wastearchitecture.com/en/design-lab-2/.





